Tides on 44th - Apartment Living in Phoenix, AZ
About
Office Hours
Monday through Friday 9:00 AM to 6:00 PM. Saturday 10:00 AM to 5:00 PM. Sunday 10:00 AM to 4:00 PM.
Are you ready for a new standard of apartment living that will exceed your expectations? In the delightful sunny city of Phoenix, Arizona, you will find beautiful apartment homes for rent at Tides on 44th. We are located near great restaurants, fun entertainment, and various local shopping venues. There’s always somewhere to explore from our convenient location.
Residents can enjoy some fun and excitement with the many community amenities at their disposal. Take a dip in our spectacular resort-style pool or relax in our spa, socialize in the clubhouse, or challenge a friend to a fun game of tennis. Get the day’s work finished quickly in our on-site laundry facilities. We have something for every lifestyle here at Tides on 44th, so call to schedule your tour today.
Tides on 44th apartments for rent feature a one bedroom distinctive floor plan designed to meet diverse needs and lifestyles. Each apartment home has contemporary finishes, such as stainless steel appliances, quartz countertops, and upgraded lighting. Designed to complement your lifestyle, our layout is guaranteed to satisfy. There is plenty of room for your furry friends, too, so bring the whole family to our pet-friendly community in Phoenix, AZ!
Welcome to Tides on 44th! Check Out Our Amenities Here!Specials
Spring Into Savings!
Valid 2024-04-04 to 2024-05-04
8 Weeks Free, Restrictions Apply!
Floor Plans
0 Bedroom Floor Plan
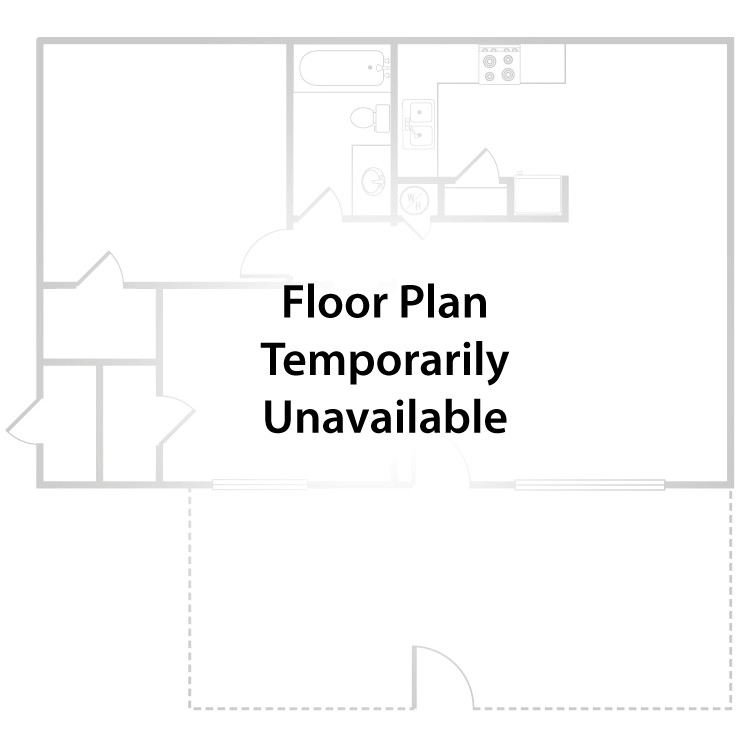
S1
Details
- Beds: Studio
- Baths: 1
- Square Feet: 452-598
- Rent: Call for details.
- Deposit: Call for details.
Floor Plan Amenities
- Air Conditioning
- Cable Ready
- Ceiling Fans
- Contemporary Finishes
- Dishwasher
- High-speed Internet Access
- Microwave
- Quartz Countertops
- Refrigerator
- Spacious Closets
- Stainless Steel Appliances
- Upgraded Lighting
- Washer and Dryer in Home
- Wood-style Flooring
*Some Features Only In Select Apartment Homes
1 Bedroom Floor Plan
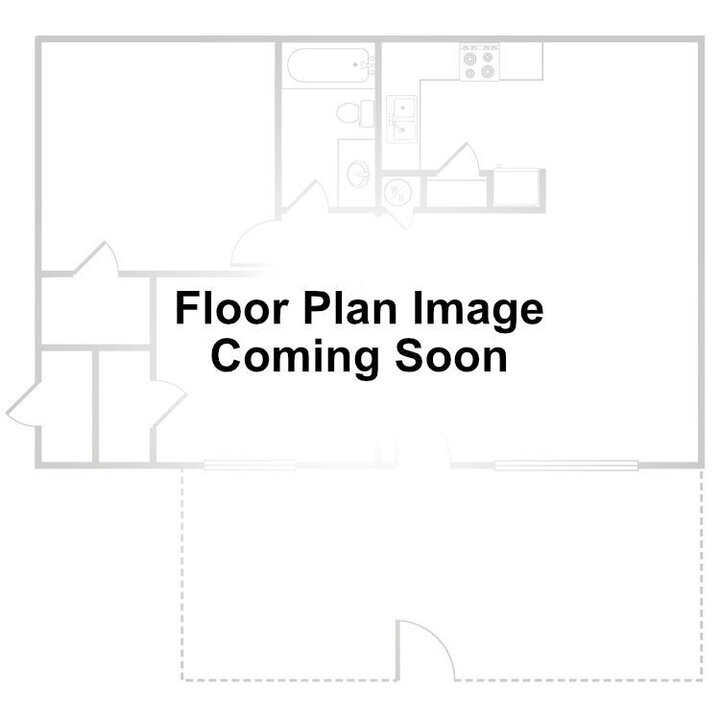
A1
Details
- Beds: 1 Bedroom
- Baths: 1
- Square Feet: 452
- Rent: $900-$1286
- Deposit: 500.00 Approved 1500.00 Approved with Conditions
Floor Plan Amenities
- Air Conditioning
- Cable Ready
- Ceiling Fans
- Contemporary Finishes
- Dishwasher
- High-speed Internet Access
- Microwave
- Quartz Countertops
- Refrigerator
- Stainless Steel Appliances
- Upgraded Lighting
- Walk-in Closets
- Washer and Dryer in Home
- Wood-style Flooring
*Some Features Only In Select Apartment Homes
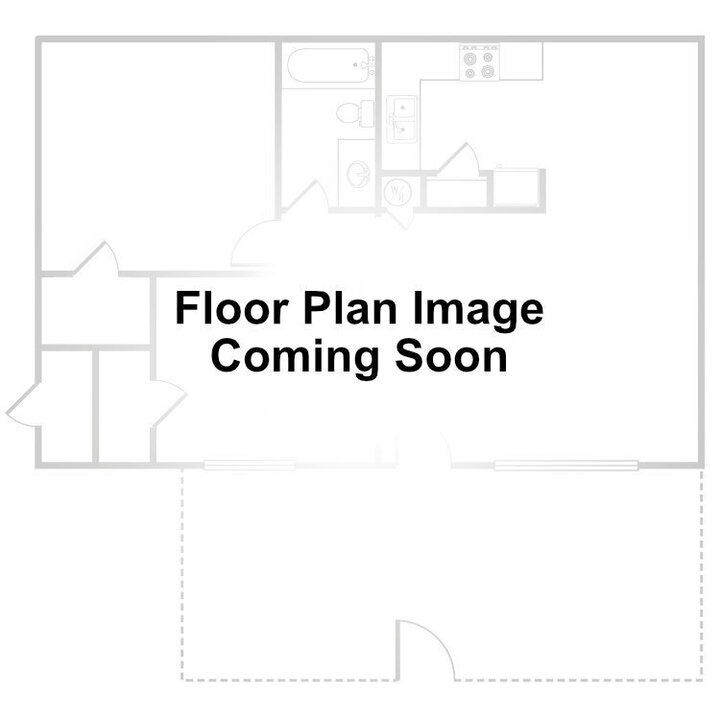
A2
Details
- Beds: 1 Bedroom
- Baths: 1
- Square Feet: 598
- Rent: $1100-$1511
- Deposit: 500.00 Approved 1500.00 Approved with Conditions
Floor Plan Amenities
- Air Conditioning
- Cable Ready
- Ceiling Fans
- Contemporary Finishes
- Dishwasher
- High-speed Internet Access
- Microwave
- Quartz Countertops
- Refrigerator
- Stainless Steel Appliances
- Upgraded Lighting
- Walk-in Closets
- Washer and Dryer in Home
- Wood-style Flooring
*Some Features Only In Select Apartment Homes
Show Unit Location
Select a floor plan or bedroom count to view those units on the overhead view on the site map. If you need assistance finding a unit in a specific location please call us at 623-343-3378 TTY: 711.

Unit: 1099
- 1 Bed, 1 Bath
- Availability:2024-05-10
- Rent:$900-$1091
- Square Feet:452
- Floor Plan:A1
Unit: 2086
- 1 Bed, 1 Bath
- Availability:2024-05-04
- Rent:$900-$1116
- Square Feet:452
- Floor Plan:A1
Unit: 1034
- 1 Bed, 1 Bath
- Availability:2024-05-05
- Rent:$900-$1116
- Square Feet:452
- Floor Plan:A1
Unit: 2111
- 1 Bed, 1 Bath
- Availability:2024-05-05
- Rent:$900-$1116
- Square Feet:452
- Floor Plan:A1
Unit: 2094
- 1 Bed, 1 Bath
- Availability:2024-05-31
- Rent:$900-$1089
- Square Feet:452
- Floor Plan:A1
Unit: 1093
- 1 Bed, 1 Bath
- Availability:Now
- Rent:$1100-$1341
- Square Feet:598
- Floor Plan:A2
Unit: 1069
- 1 Bed, 1 Bath
- Availability:2050-02-05
- Rent:$1100-$1308
- Square Feet:598
- Floor Plan:A2
Unit: 1112
- 1 Bed, 1 Bath
- Availability:2024-05-10
- Rent:$1100-$1311
- Square Feet:598
- Floor Plan:A2
Unit: 2092
- 1 Bed, 1 Bath
- Availability:2024-05-15
- Rent:$1100-$1308
- Square Feet:598
- Floor Plan:A2
Unit: 1125
- 1 Bed, 1 Bath
- Availability:2024-05-17
- Rent:$1100-$1308
- Square Feet:598
- Floor Plan:A2
Amenities
Explore what your community has to offer
Community Amenities
- Clubhouse
- Courtesy Patrol
- Covered Parking
- Easy Access to Shopping
- Emergency Maintenance Services
- On-site Laundry Facilities
- Outdoor Barbeques
- Pet-friendly Community
- Resort-style Pool and Spa
- Tennis Court
- Customer Services
Apartment Features
- Air Conditioning
- Cable Ready
- Ceiling Fans
- Contemporary Finishes
- Dishwasher
- High-speed Internet Access
- Microwave
- Quartz Countertops
- Refrigerator
- Spacious Closets
- Stainless Steel Appliances
- Upgraded Lighting
- Walk-in Closets*
- Washer and Dryer in Home
- Wood-style Flooring
*Some Features Only In Select Apartment Homes
Pet Policy
Pets Welcome Upon Approval. No aggressive breeds. Please call for details.
Photos
Community Amenities
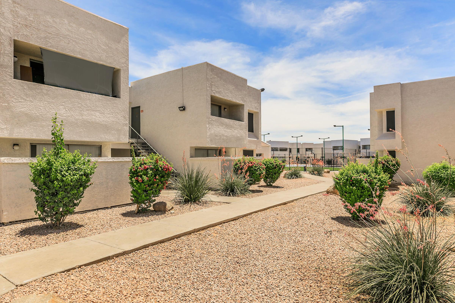
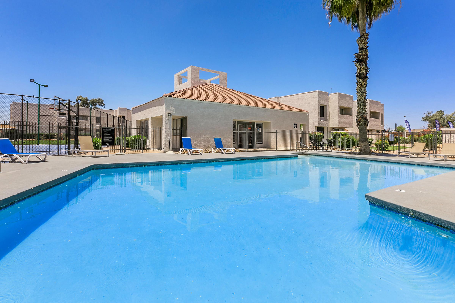
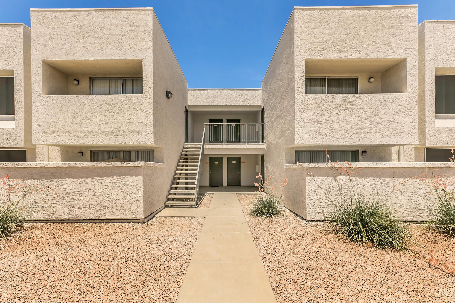
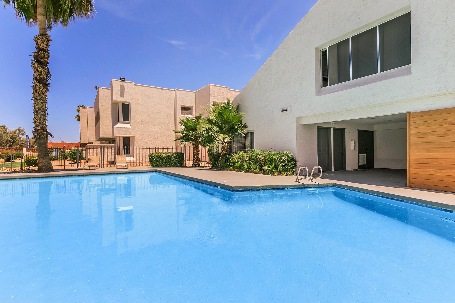
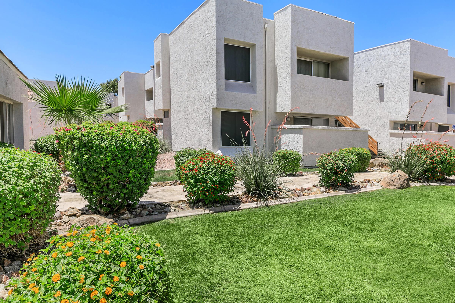
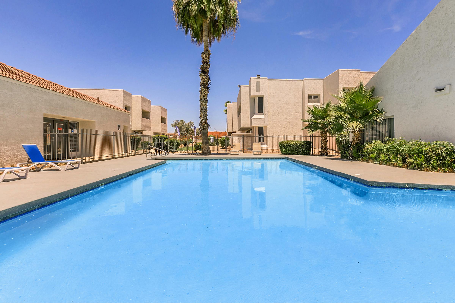
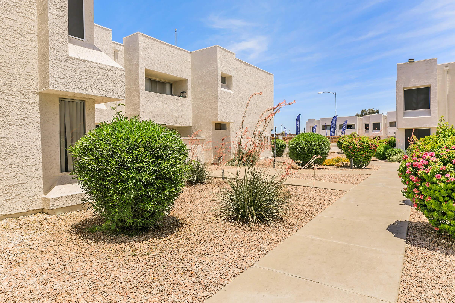
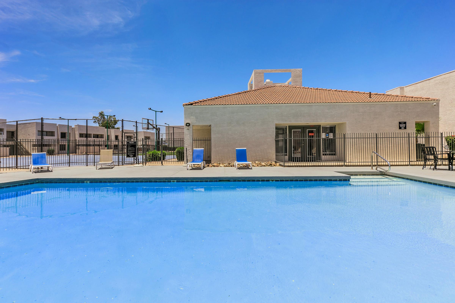
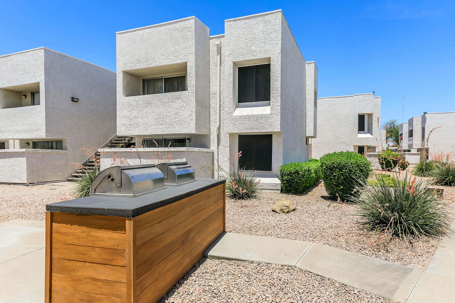
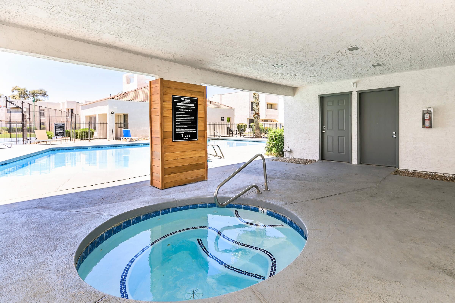
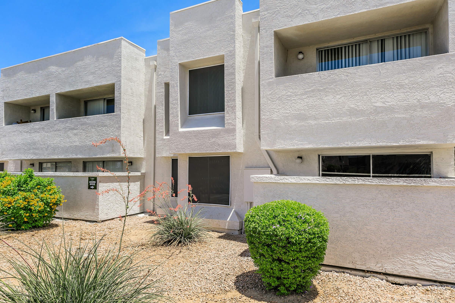
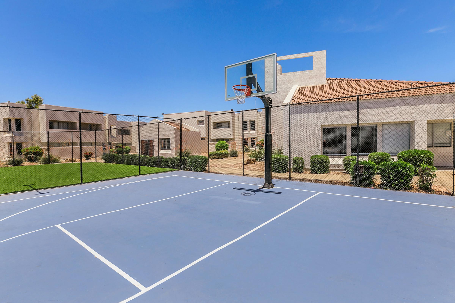
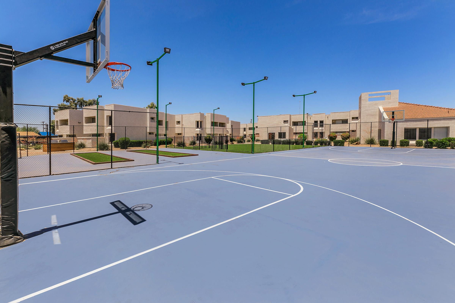
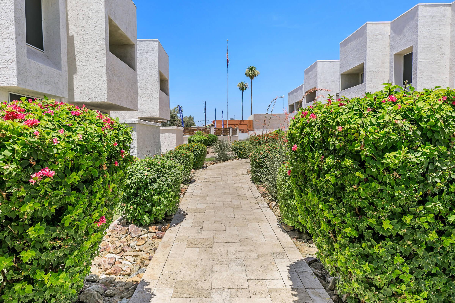
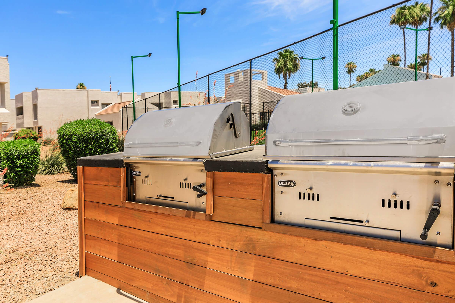
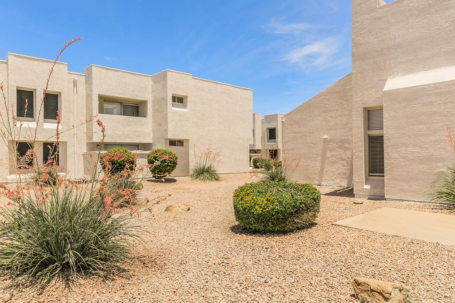
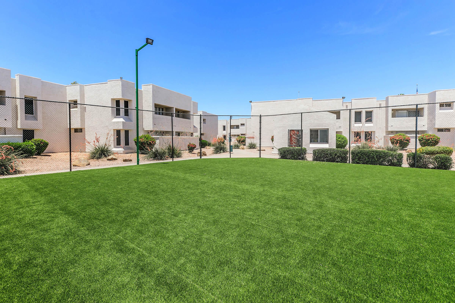

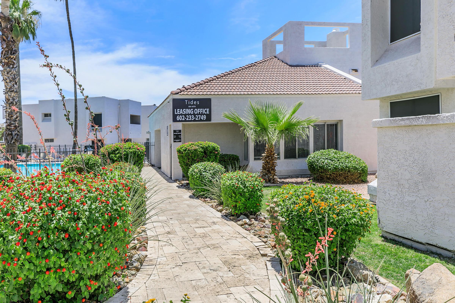
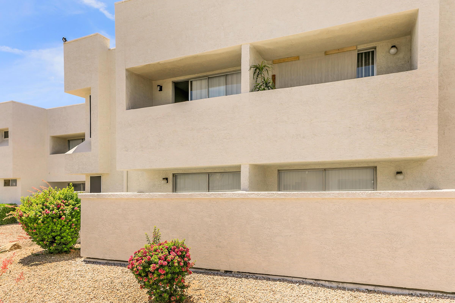
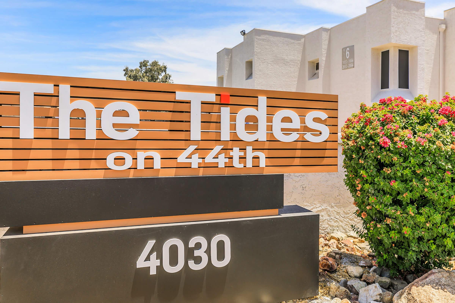
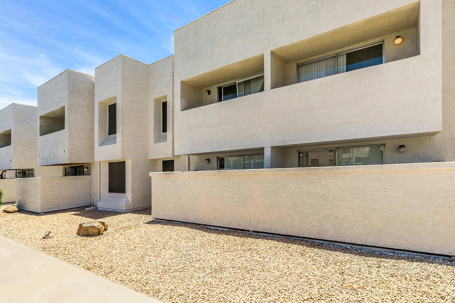
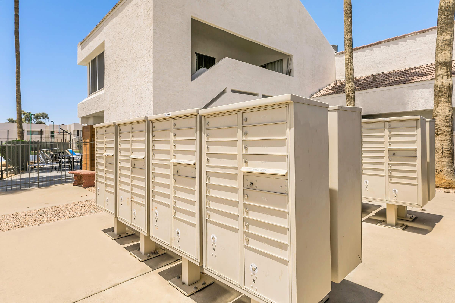
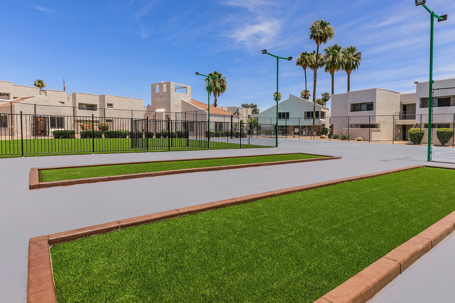
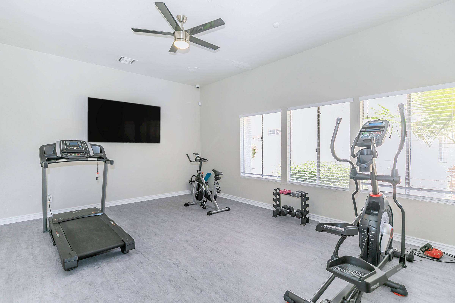
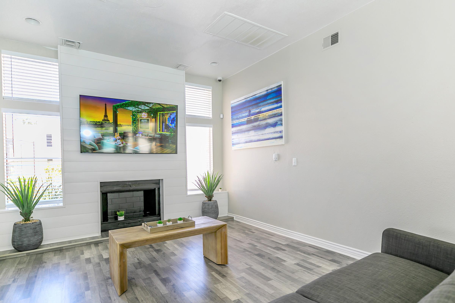
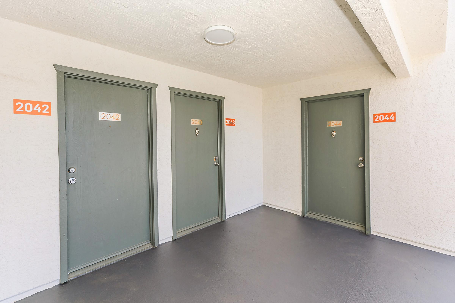
Unit Interiors









Neighborhood
Points of Interest
Tides on 44th
Located 4030 North 44th Ave Phoenix, AZ 85031Bank
Elementary School
Entertainment
Fitness Center
Golf Course
High School
Mass Transit
Middle School
Post Office
Preschool
Restaurant
Salons
Shopping
University
Contact Us
Come in
and say hi
4030 North 44th Ave
Phoenix,
AZ
85031
Phone Number:
623-343-3378
TTY: 711
Office Hours
Monday through Friday 9:00 AM to 6:00 PM. Saturday 10:00 AM to 5:00 PM. Sunday 10:00 AM to 4:00 PM.